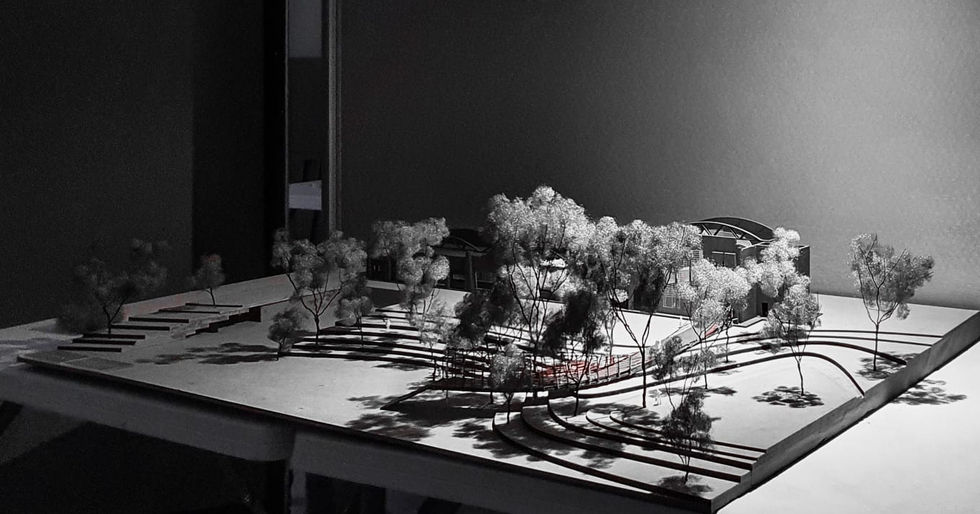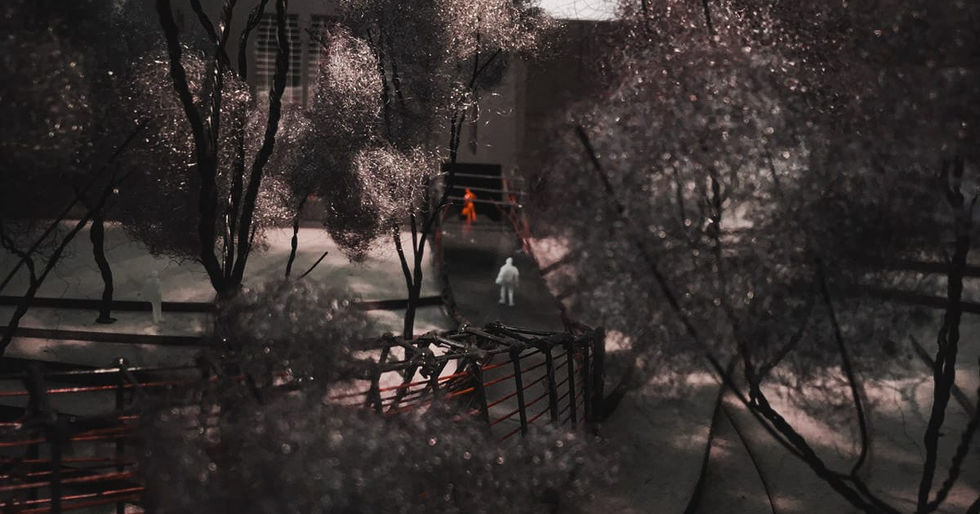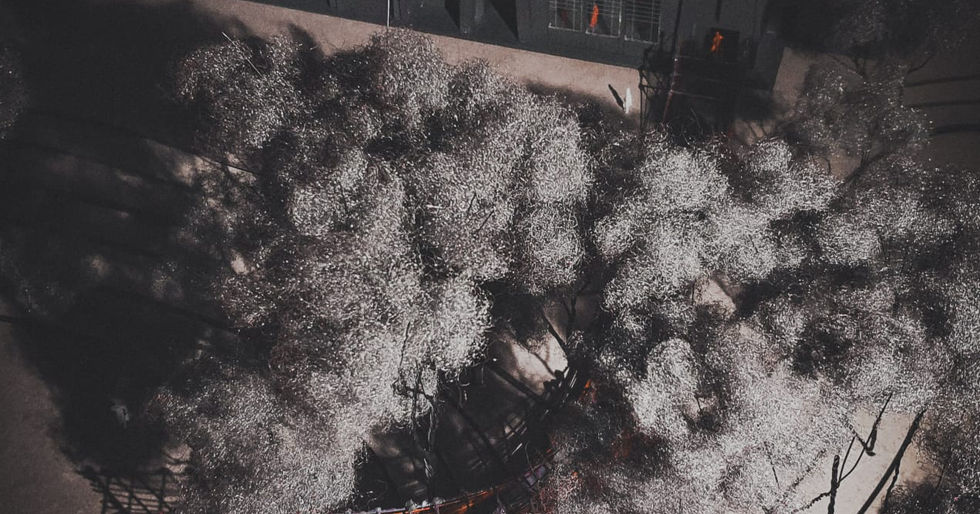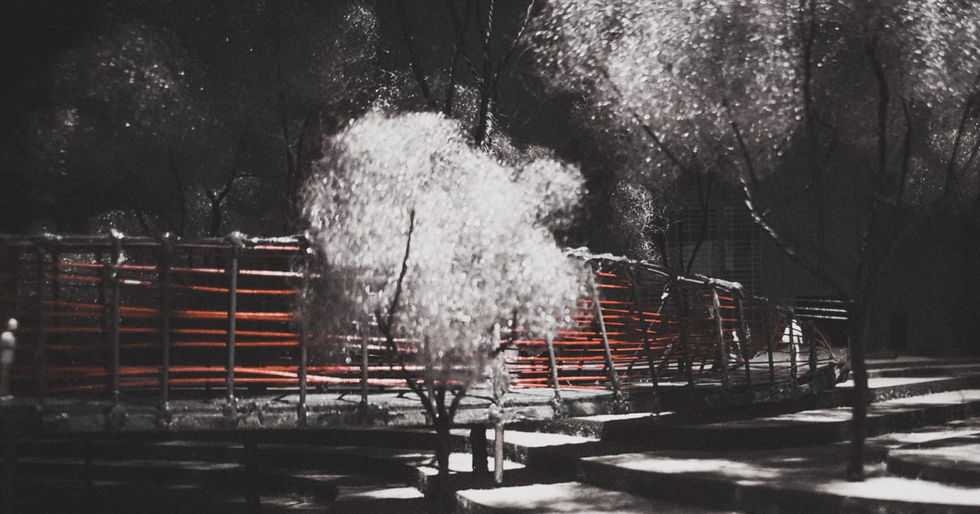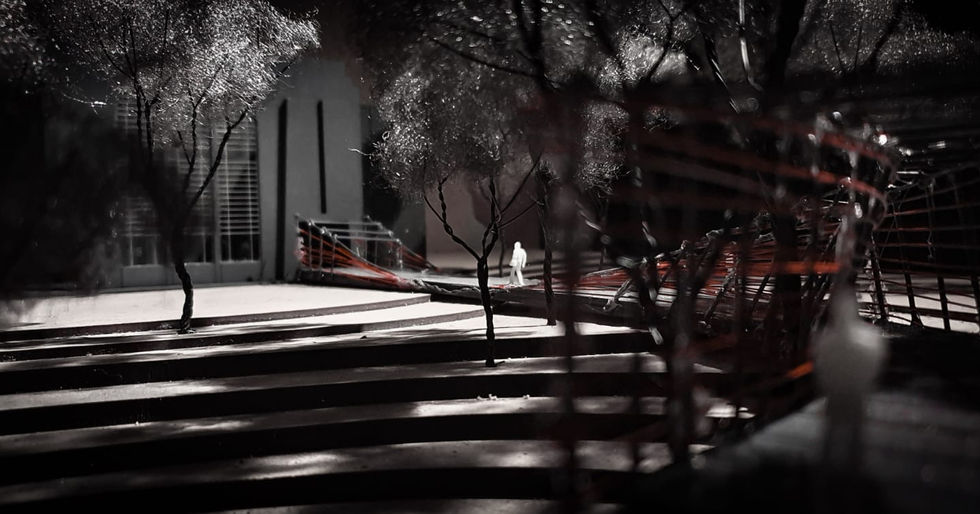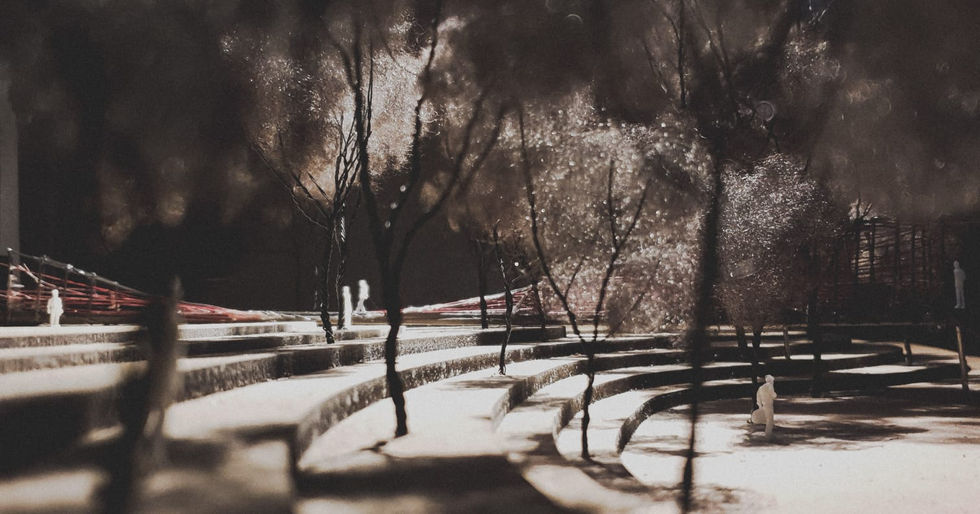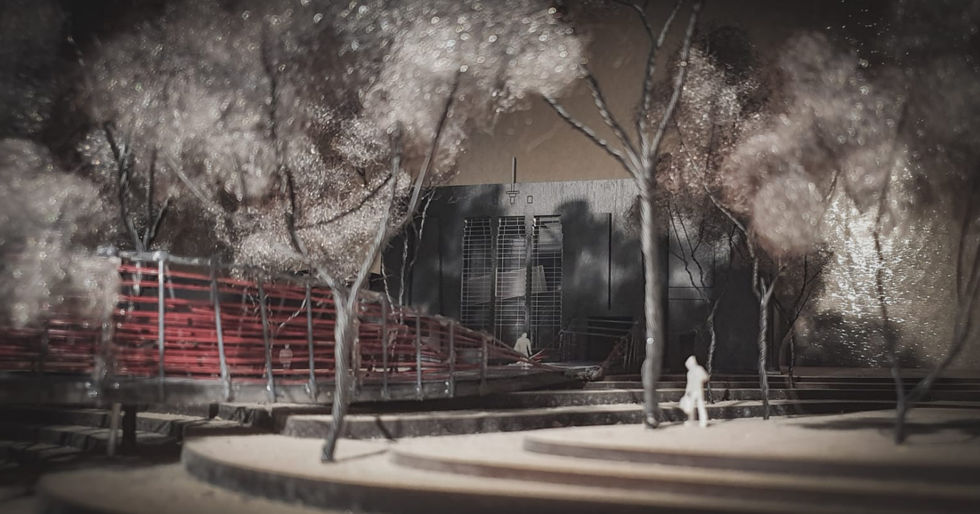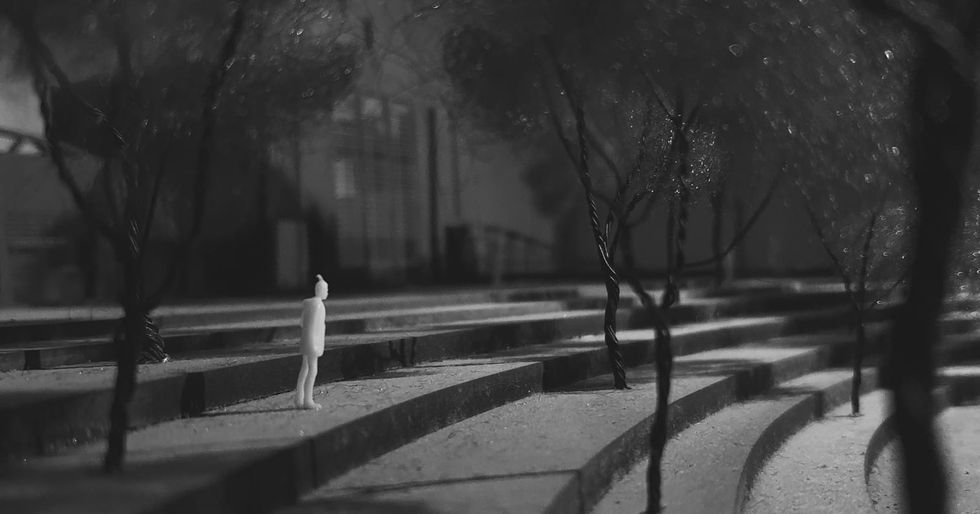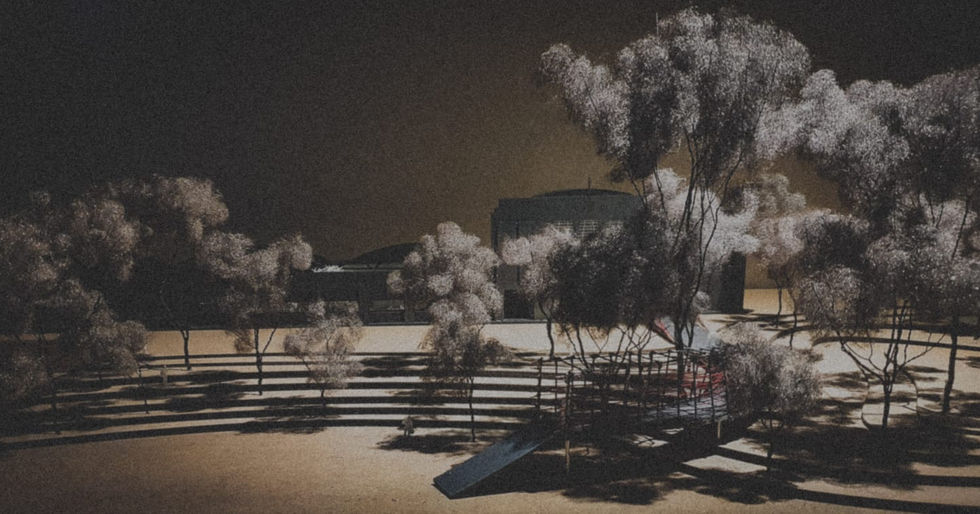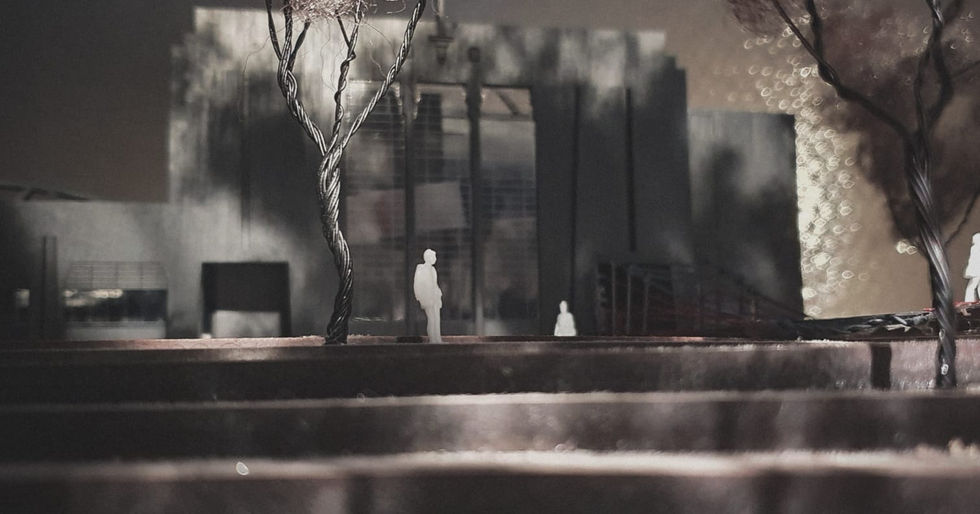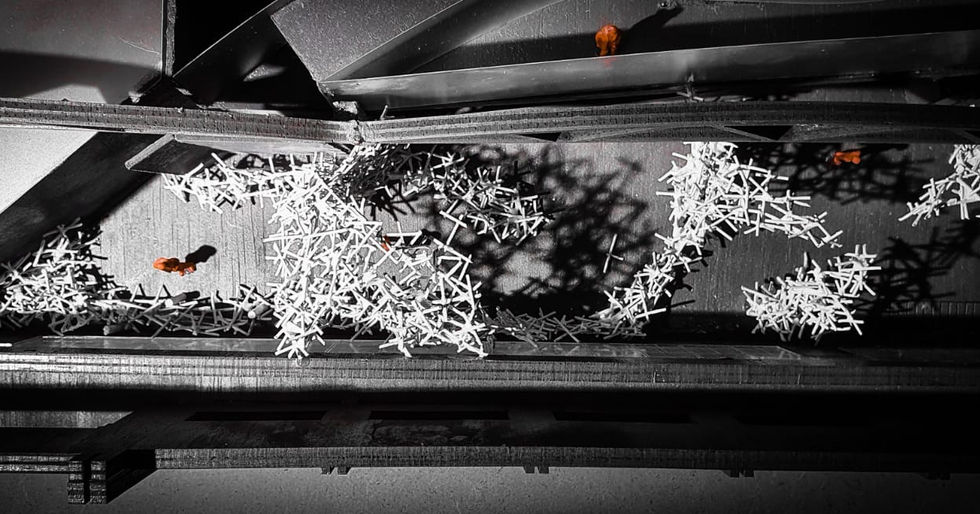
RESURGENCE
TOP DESIGN SHOWCASED IN TP DESIGN SHOW 2021
SELECTED TO BE SHOWCASE AT SIDFEST 2021 | GENERATION NEXT EXHIBITION
LOCATION: Former Ford Factory, 351 Upper Bukit Timah Rd, Singapore 588192
PROJECT TYPE: Experiencial Museum

When the pandemic hits, our lives were turned 180,Its spread has not only left national economies and businesses counting the costs, as governments struggle with new lockdown measures to tackle the spread of the virus but also forced us to change our way of living and interaction.
As a result of the lack of social interaction alone caused an alarming increase in depression, stress and anxiety cases in Singapore. The design intent for this project is to provide a space for people to restore the connection that was lost due to the pandemic and explores the possibility of personifying a space that interacts physically and emotionally with the visitors.
The chosen site being Former Ford Factory posed a unique opportunity to amplify the duality of the contextual significance and our current situation with the ongoing pandemic, injecting life back into the current emotionless exhibition, giving the place that holds rich history a new purpose, allowing it to bring visitors through a timeline, reintroducing the history, revisiting the current and to explore the future of human interaction in the post-pandemic world.
However, what can be done in the current situation where social interaction might pose as a threat, further worsening the pandemic problems, to provide people a safe space for interaction and save the current exhibition on site ?
With all the questions and problems I've gathered from my researches I finally derived to the big question that my design explores and wishes to solve which is ...
Is it possible for a space to provide us with the same interaction we get from another living being ?
The first thing is to plan and split the interior into different spaces, each representing a part of the timeline allowing people learn about the history, which is the original purpose of the site, in addition to exploring the new possibilities of interaction in the future with the help technologies. As a result, giving the site a new life and purpose where it does not only hold our most important past but also able to guide us to a brighter future.

Next, each space is being detailed to explore on what kind of emotion, experience and interaction it can provide to the users, each special to the specific timeline they represent.
All the exhibitions is placed in a chronological manner throughout the journey, each space is special and is an individual, the design language changes drastically as visitors move through the site just like how problems come into our life abruptly hence the lack of cohesion for the overall interior.
The different spaces represent 5 big stages :
-
reintroducing the history through a new way (WW2)
-
reclaiming our identity and freedom(Singapore gaining independence after war)
-
revisiting all the challenges that we faced when the pandemic strike
-
explore ways to reconnect with each other, moving forward to the post pandemic future.
-
Leaving a message for our new generation as we move forward.

to allow the spaces to be able to form interaction with the users , elements within the space need to be responsive so that there will be exchange between the users and the space creating a link for interaction. the elements within the space is explored to be able to respond to the presence ,movement and circulation of users
(click on the images for details)
Walkthrough and interior renders
The exterior of the building is the former ford factory that was meant to assemble ford cars in Singapore however due to the war it was utilized for the construction of Warcraft instead, it is also the site where the British used when they surrendered to the Japanese. In order to emphasize the exterior facade and provide a cohesive journey for the visitors a bridge is proposed to create a direct entrance from the outdoor space into the interior bringing them straight into the experience when they step onto the site.
The surrounding trees act as a thin veil concealing the facade of the main building slowly revealing it as the users move along the bridge giving it a dramatic reveal creating the emphasis of its importance.
click to view


Physical model
Material : MDF wood, Acrylic, art card, steel
Size :1200x850mm
click to view


















